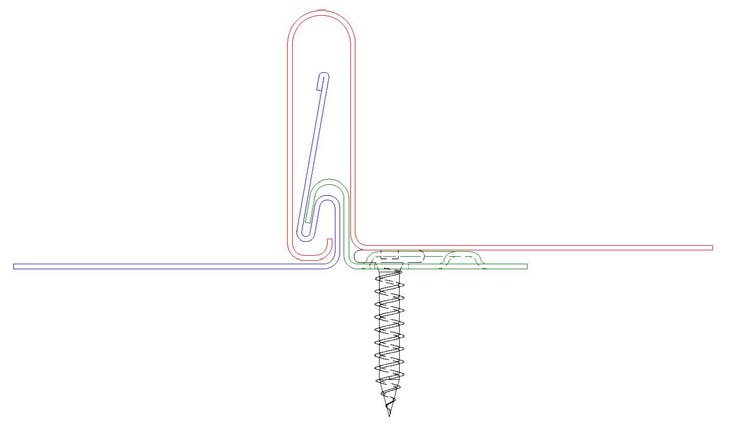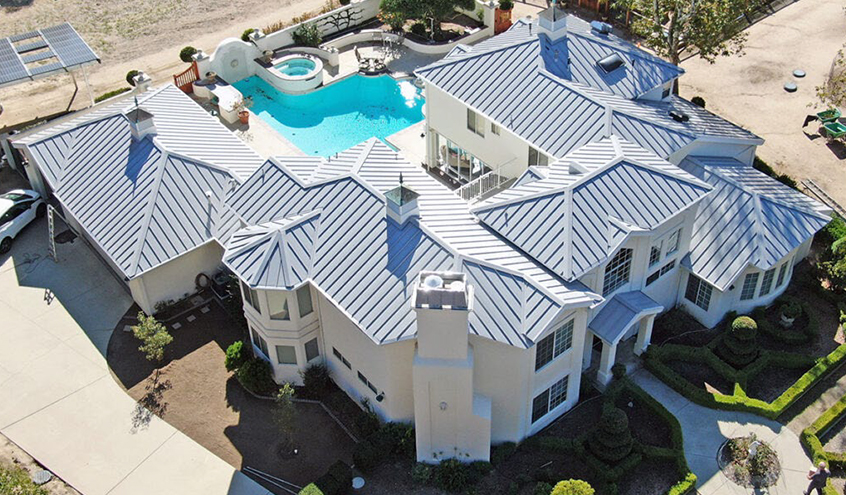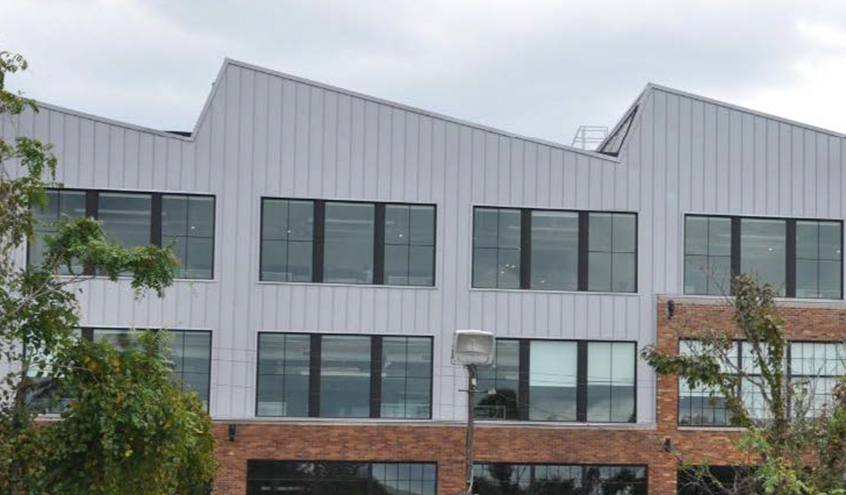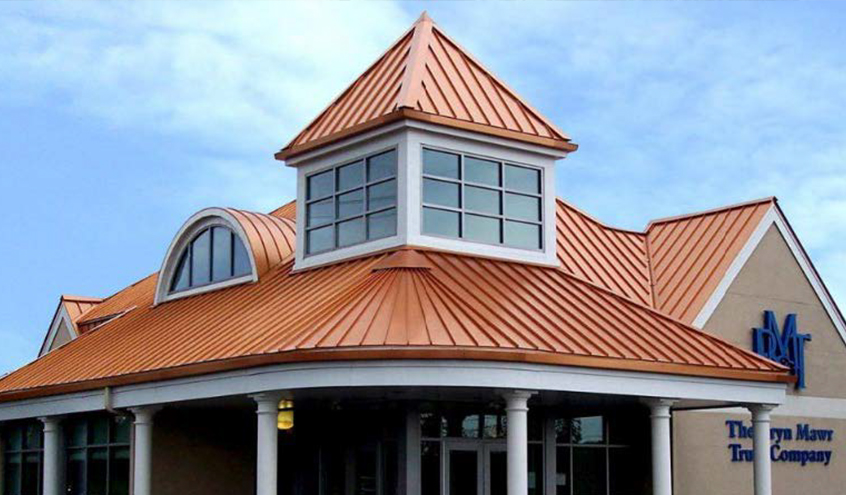Dutch Seam® is a continuous standing seam metal panel with an integral seam, which was originally developed as a roof panel. With the lock and seam an integral part of the panel, there are no seam caps to install. This prevents “blow-off” or “creeping” of the cap or seam. Just snap the panel onto the previously installed panel, fasten the clip and the panel is in place. Dutch Seam® is a structural metal roof panel and can be fastened directly to purlins or solid substrate. The minimum slope requirement for a roof is 2:12. A flat roof can be converted to the correct slope with the simple addition of a lightweight truss system. As a wall panel it can be installed vertically, horizontally, and diagonally. You can also enhance aesthetics of Dutch Seam by using factory fabricated Elite Series accessories, including the Z Box and Closure Angle.
After completing panel interlock, panels can be easily moved into cleats at valley and eave conditions. Connection at panel allows uninhibited movement.

MATERIAL:
.032, .040 aluminum
24, 22* ga. metallic coated steel
24 ga. 55% Al-Zn alloy coated steel with acrylic coating
16, 20 oz. copper*
.8 mm zinc* (MRD110 Only)
PANEL COVERAGE:
11”
15”
19¼”
(Stiffening ribs standard, specify without ribs or with striations)
SEAM HEIGHT:
1½”
AVAILABLE:
Tapered
TEXTURE:
Smooth
Stucco Embossed
COLORS:
Choice of over 40 stock colors
Custom colors and finishes available*
ANODIZED:
Clear Satin
Dark Bronze
BlackMatt (.040 Only)
LA Extra Dark Bronze (.040 Only)
ACCESSORIES:
A complete line of trims available in matching colors, gauge, and finish or as specified
MINIMUM SLOPE:
2:12



