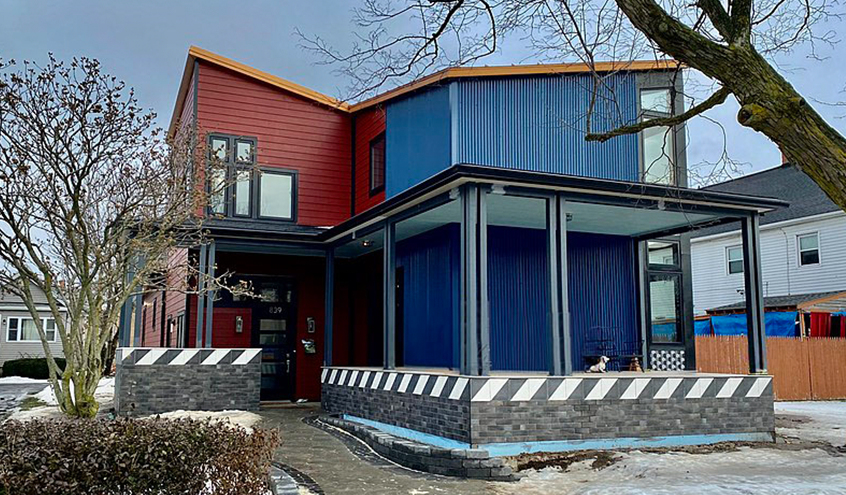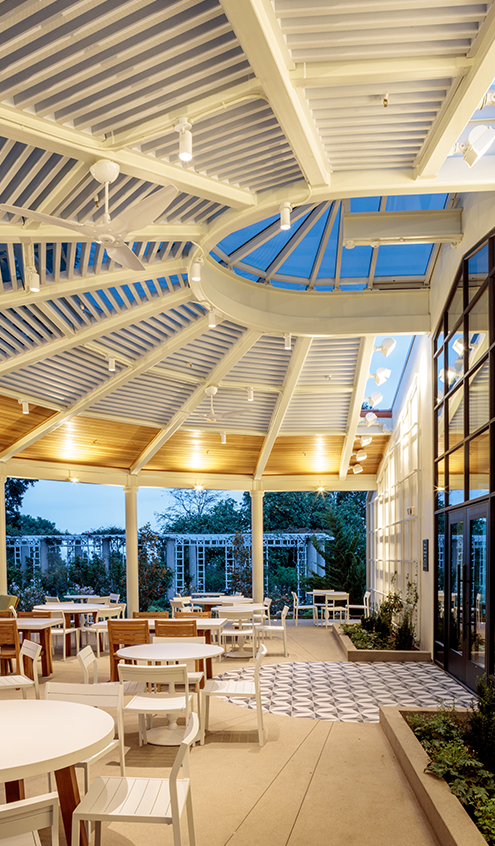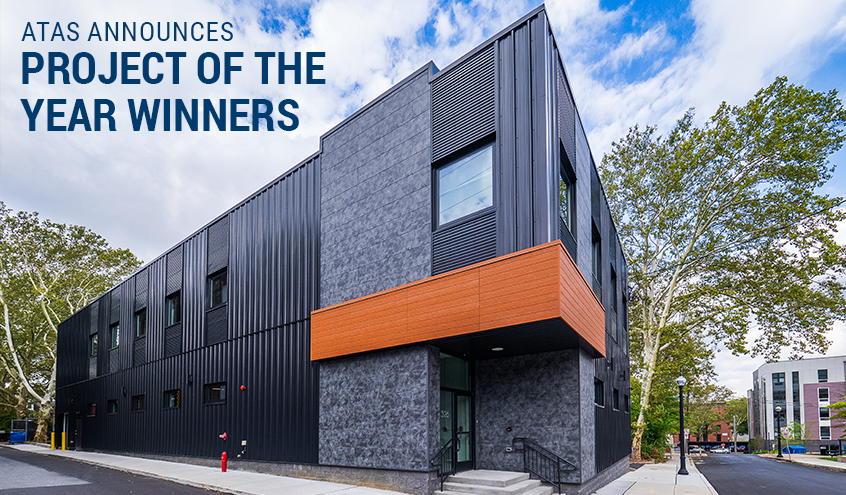Award winners were announced by ATAS for their 2023 Project of the Year competition. There were seven award categories: commercial roofs, commercial walls, residential roofs, residential walls, accents, sustainable, and interiors. Each award recognized projects in which ATAS products were incorporated into the design and construction of the building. First, second, and third place winners in each category were chosen by an independent panel of judges, comprised of ATAS advisory board members.
Phoenix West in Orange Beach, AL received the first-place honors for commercial roofs. Techo Tile in Mission Red was used to retrofit the existing storm damaged roof. The architect was John M. Senkarik & Associates, and the panels were installed by Roofing Plus, Inc. The distributor was Commercial Roofing Specialties, Inc. Techo Tileis a metal roof panel with a deep configuration in the form of an “S” or Spanish tile. The panel is installed vertically up the slope of the roof, with exposed fasteners and on a solid substrate. It is lightweight, allowing installation over an existing roof without the need for tear-off and disposal (depending upon local building codes). Typical applications for Techo Tile are commercial and residential roofing with a recommended minimum slope of 3:12. The tile is also suitable for mansard applications. Techo Tile has the look of a clay tile roof without the problems associated with its care.
For the commercial walls category, Cantelmi E-Commerce in Bethlehem, PA took first place. Black Grand C and Belvedere Grand R wall panels were used on this project. The building was designed by 4/4 Architecture and the installer was Alan Kunsman Roofing and Siding, Inc. The Grand C panels provide a unique solution for today’s metal siding needs. Panels are designed for use over solid substrates or open framing with support members spaced a maximum of 24 inches on center. Belvedere Grand R panels are structural in nature and can also be installed over solid substrate or open framing. Grand R can be installed vertically or horizontally with exposed fasteners.
Winning the first-place award in the residential roofs category was a private residence in Longport, NJ. Dutch Seam panels and curved PC Panels, both in Regal Blue, were installed by D&A Home Improvements LLC, and the distributor was ABC Supply Company. This is the second year in a row that D&A Home Improvements LLC and ABC Supply have won the first-place award in the residential roofs category. The architect for this home was OSK Design Partners, and the general contractor was Van Duyne Builders. Dutch Seam is a continuous standing seam metal roof panel with an integral seam. With the lock and seam an integral part of the panel, there are no seam caps to install. This prevents “blow-off” or “creeping” of the cap or seam. Mechanical field seaming of the panel is not required. Just snap the panel onto the previously installed panel, fasten the clip and the panel is in place. Dutch Seam is a structural metal roof panel and can be fastened directly to purlins or solid substrate. The minimum slope requirement for a roof is 2:12. Curved PC System is a non-structural standing seam panel consisting of a snap-on seam with concealed clip and fastener system. The panel system can be curved in concave or convex styles. Curved trims are available.
For the residential walls category, a private resident in Buffalo, NY took first place. Corrugated Panel in Regal Blue was installed on the walls and Field-Lok with a 1-1/2” seam height in Coppertone was installed on the roof. The architect was Kathleen M. Kinan Architect, RA, and the distributor was B&L Wholesale Supply. The Corrugated Panel is a traditional, economical wall or roof panel. It is installed horizontally or vertically with exposed fasteners. The panel is available in smooth or stucco embossed texture, depending on material. Ideal applications are walls, mansards, and equipment screens. Installed with an expansion clip, the 1½” Field-Lok™ panel is a non-structural single-locked or double-locked roof panel. 1½” Field-Lok is mechanically seamed in the field and provides the traditional appearance of standing seam. Plank ribs are standard. It may also be curved with or without plank ribs.
The Scioto Peninsula in Columbus, OH won first place in the accents category. Perforated Belvedere 7.2” Rib panels in Black were installed by Wolfrum Roofing Exteriors. The architect was Moody-Nolan, and the distributor was ABC Supply Company. Belvedere 7.2″ Rib wall panels are structural in nature and can be installed either on solid substrate or open framing. It is a structural wall panel that offers design freedom for all types of buildings. This panel can be installed vertically or horizontally with exposed fasteners.
For the sustainable category, the Fahy Commons Building at Muhlenberg College in Allentown, PA took first place. This building was named the first project in the world to achieve Core Living Building Certification, a program administered by the International Living Future Institute (ILFI). It is also LEED Platinum certified and was recently honored with three major sustainability and green building awards. ATAS’ Field-Lok panels with a 2” seam height in Sandstone were installed on the roof by Alan Kunsman Roofing & Siding, Inc., and then solar panels were installed over the standing seam metal roof panels with special clamps, holding the solar panels to the standing seam, to eliminate roof penetrations. Standing seam metal roof panels are the ideal choice for PV solar systems because of their long service life. When installing solar panels (typically warranted for 25 years of power generation), a building owner benefits from a roofing substrate that has a greater life expectancy than the solar panels. Additionally, highly reflective metal roofs with cooler rooftop temperature result in better performance of solar panels. Re:Vision Architecture designed this award-winning building, and the general contractor was Whiting-Turner.
The Rose Garden Tea Room in San Marino, CA won first place in the interiors category. ATAS’ new Lineair Plank panels in White were installed by Martin Bros. The tea room was designed by Architectural Resources Group and the distributor was L&W Supply. Crafted with precision, our aluminum Lineair Plank beams redefine artfulness in metal ceiling design. Durable and stylish, Planks seamlessly blend aesthetics with functionality, adding a touch of sophistication to any space. They are available in a wide selection of colors, woodgrains, widths, and depths to meet any design criteria. The perfect synergy of form and function, our innovative Plank aluminum beam solutions will provide a timeless and captivating ceiling experience.
Jim Bush, Vice President of Sales and Marketing for ATAS, stated, “Metal’s versatility in design is identified in our project of the year awards. I would like to congratulate this year’s winners for their creativity and excellent workmanship in these award-winning designs. I look forward to seeing the exciting new applications that will be presented for the 2024 competition.” To view the booklet of all the 2023 winners and nominated projects, go to ATAS International, Inc. – 2023 Project of the Year – Page 1 – Created with Publitas.com. To submit a project for 2024, go to https://www.atas.com/project-of-the-year-entry-form.
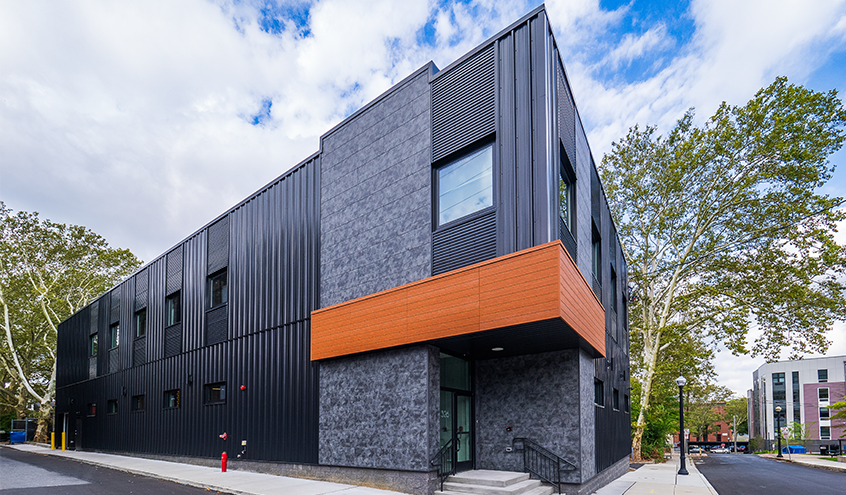
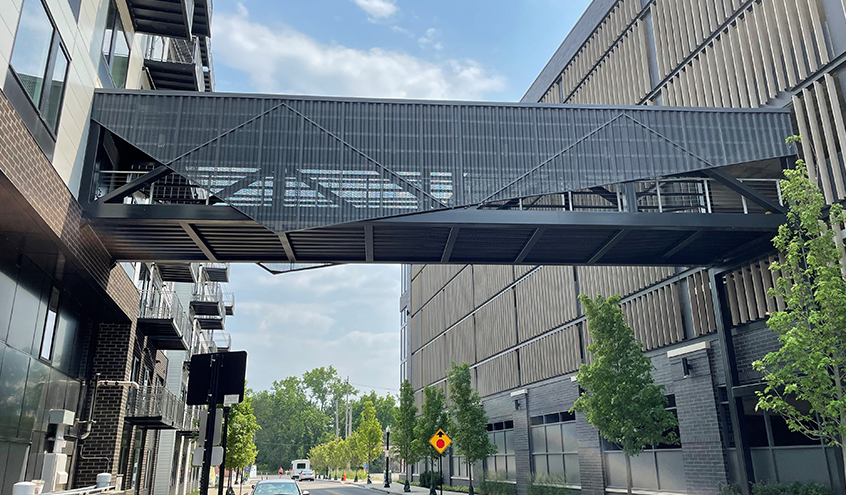
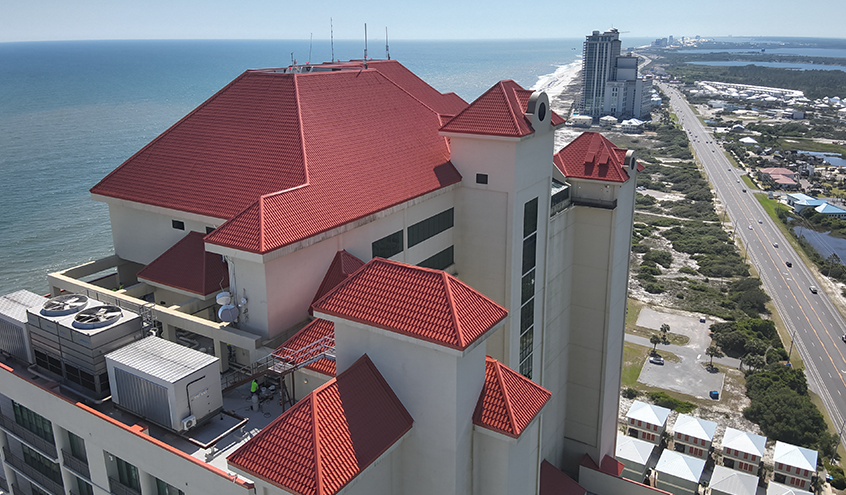
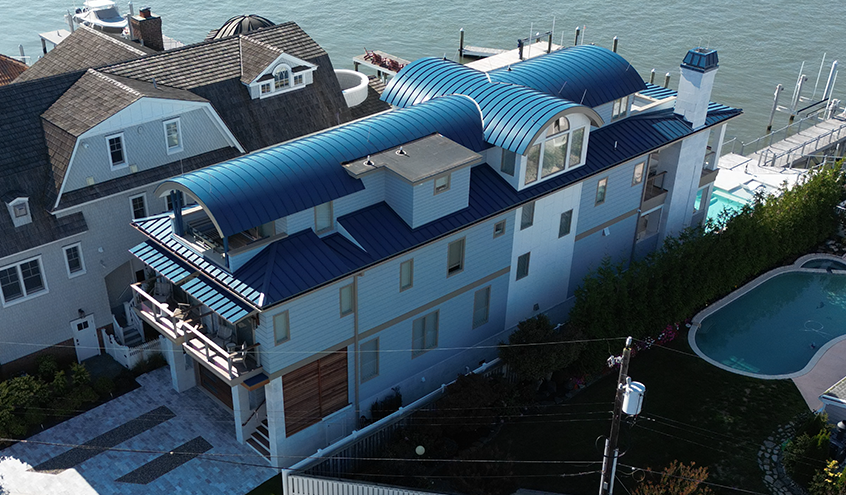
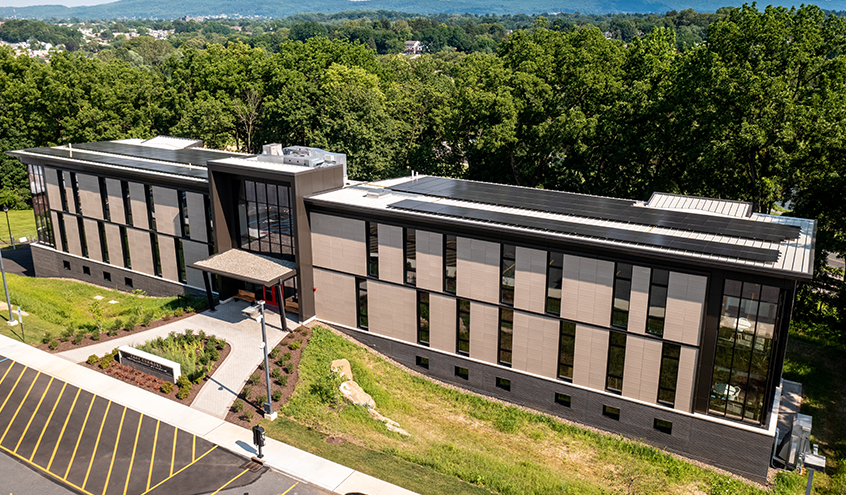
Photo Credit: Marco Calderon Photography Inc.
